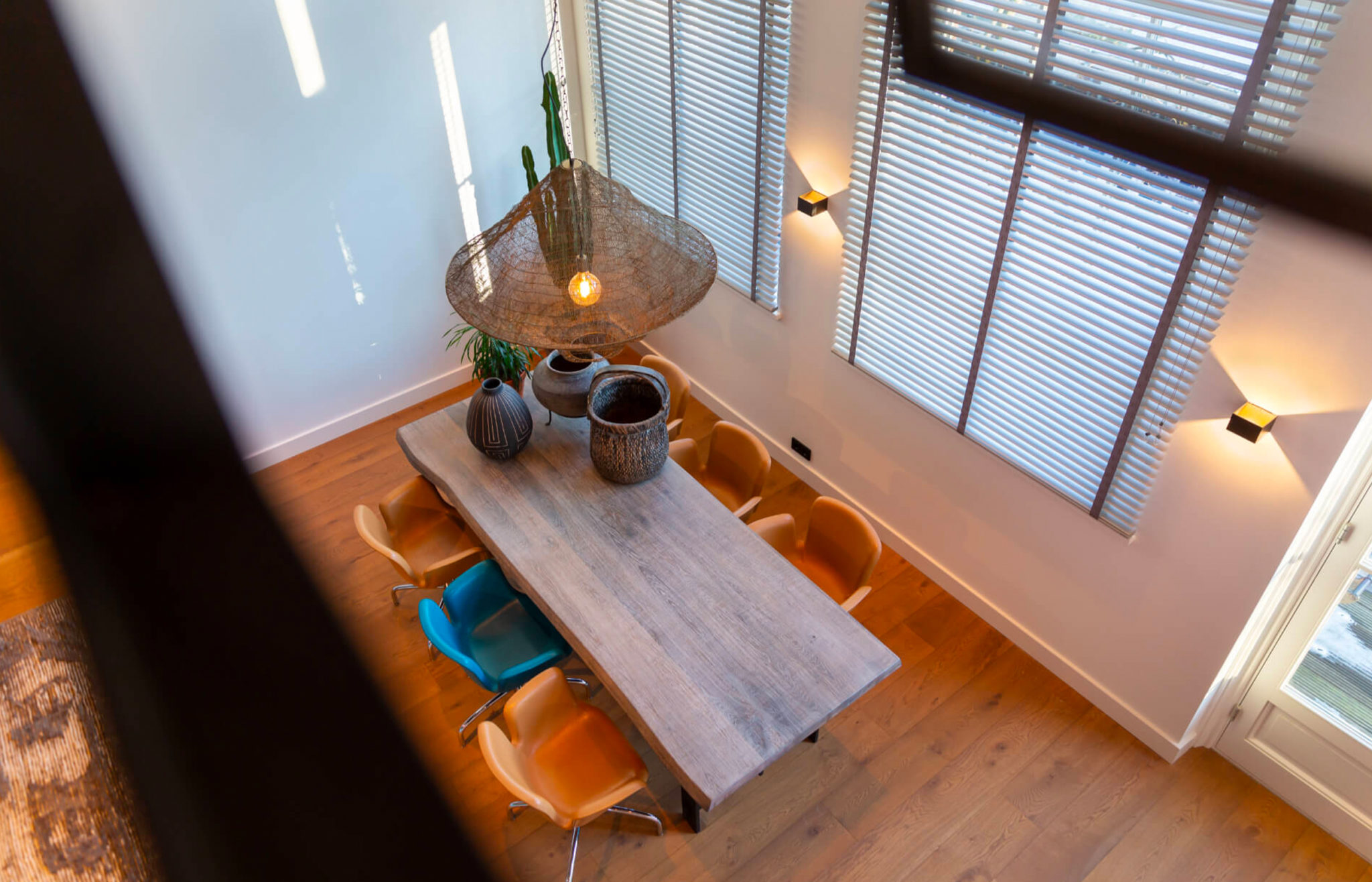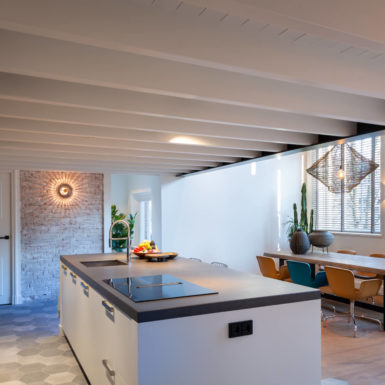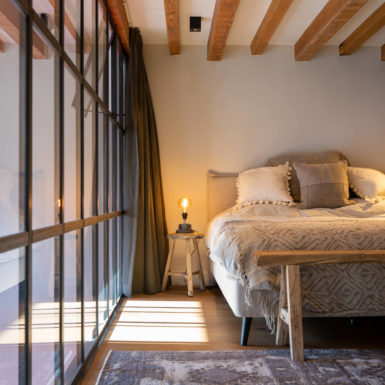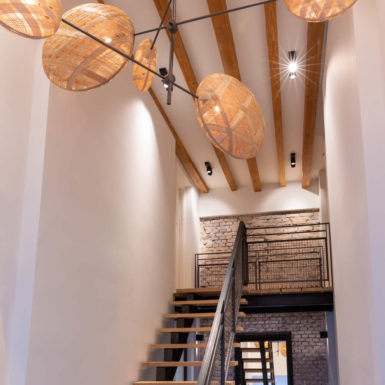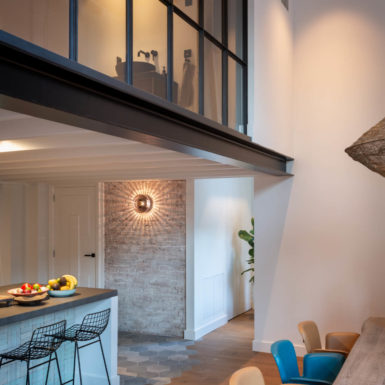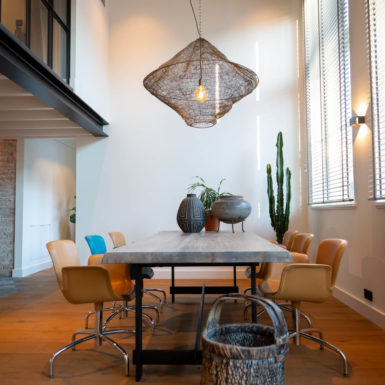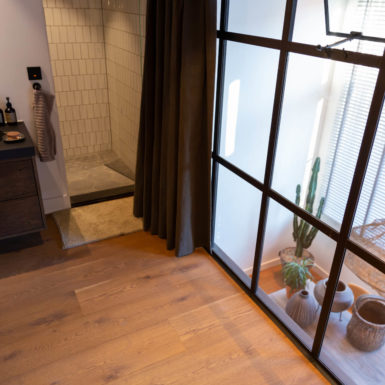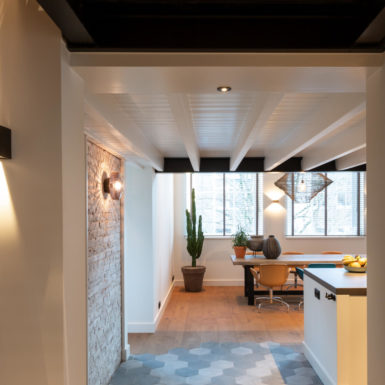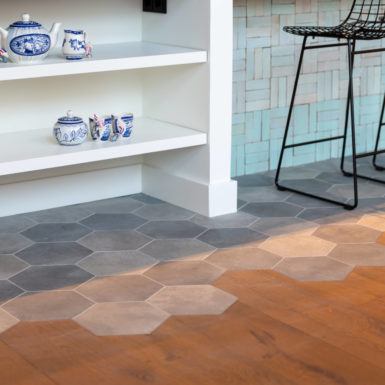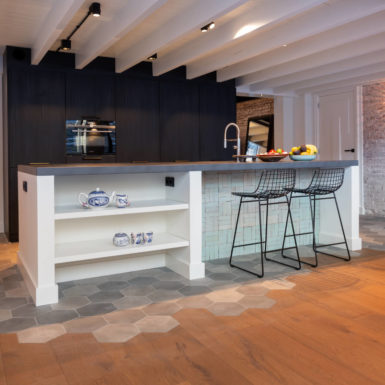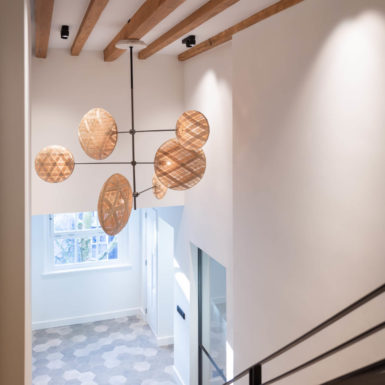Worldly living in two classrooms – Amsterdam
Various loft apartments have been realized in a beautiful location, not far from famous Carré. I was invited to design one. The apartment covers no fewer than two classrooms. Due to the height of 4.7 meters, it offers the possibility to place the bedroom and bathroom as a volume in the room by means of a mezzanine.
The high windows bring in a lot of daylight, but a high space also requires something extra. In the stairwell hangs a beautiful lamp, made of bamboo. I saw this lamp at a fair in Paris and had it custom made for this place. I have subtly applied points of light on the walls. Some emphasize the height, others bring a wall to life, such as the old brick wall, over which a cement veil has been placed to soften the appearance.
A nice, relaxed atmosphere, a piece of Ibiza on the Amstel
The chosen materials and use of color are inspired by the houses in Ibiza. This creates a nice, relaxed atmosphere. I am very happy with the hexagon tile floor, which transitions into the wooden plank floor.
From the bedroom you keep in touch with the floor below. The steel facade with windows runs from the loft floor to the ceiling, where the beams have remained in sight. A nice detail is that windows can be opened, something that still makes me very happy. It says something about how people live here, this apartment breathes. The bathroom is partly part of the bedroom, the sink hangs on the back wall, where a shower room is located around the corner.
Involved parties :
Aannemer: Maverickbouw
Bouwkundige: Joe Webb Design
Staalwerk: Laska Staal
Interieur aankleding in samenwerking met:
Morph Design
Links & Co.
Taatsdeuren met scharnieren van Frits Jurgens
Horizontale jaloezieën: Sunway
Lamp entrée hal: Forestier
Photo’s by: Rob Kater Photography

