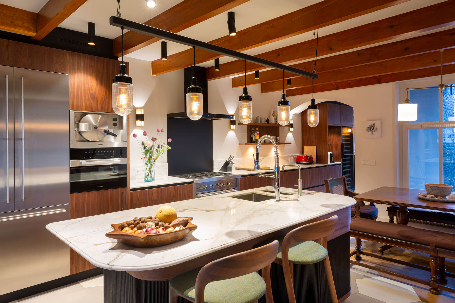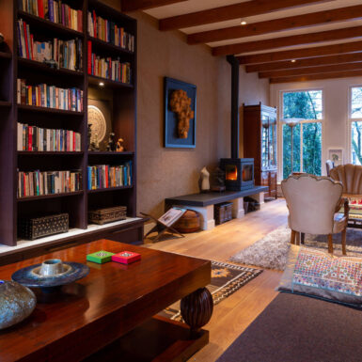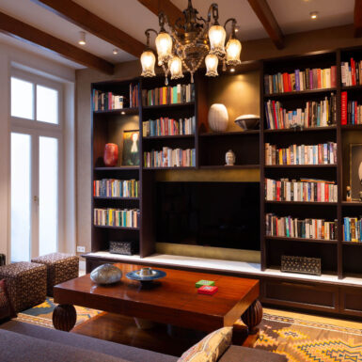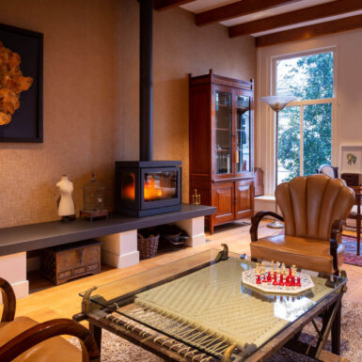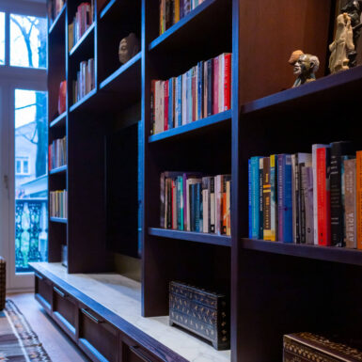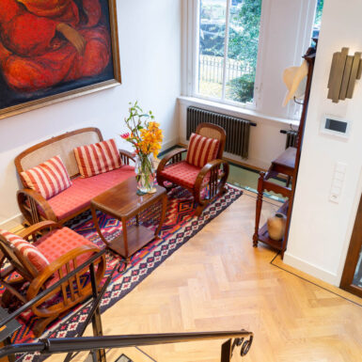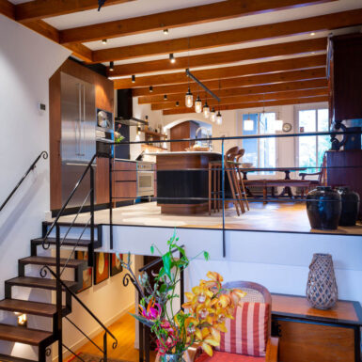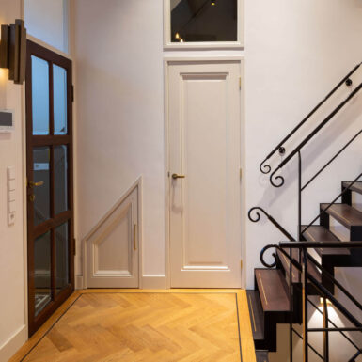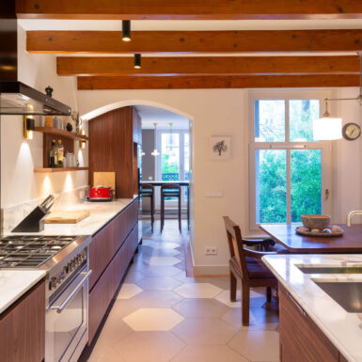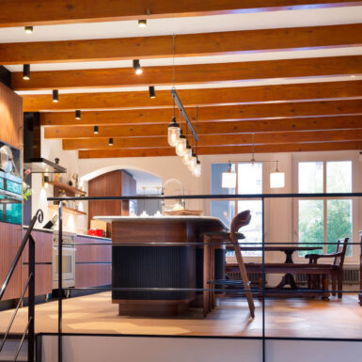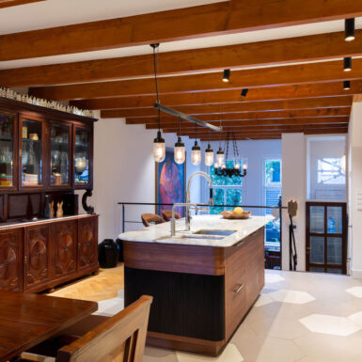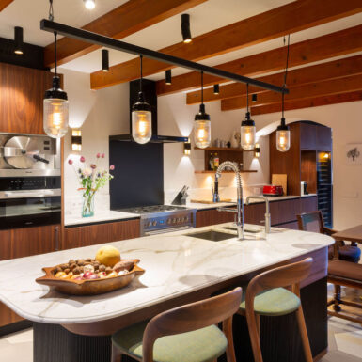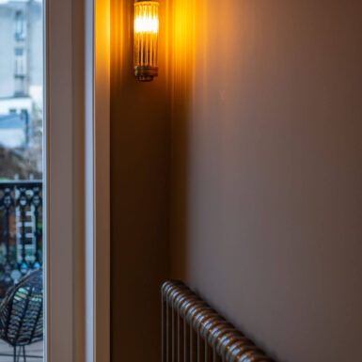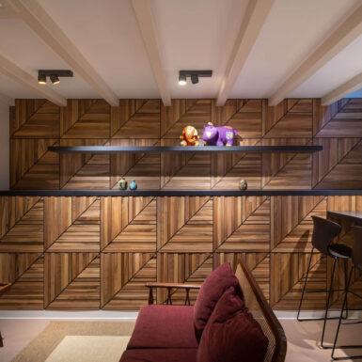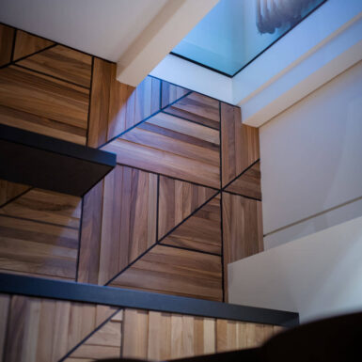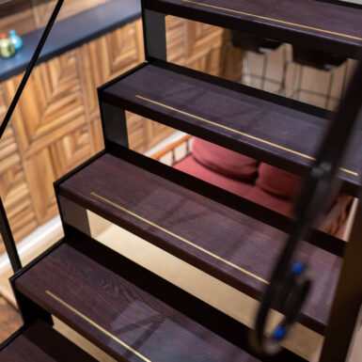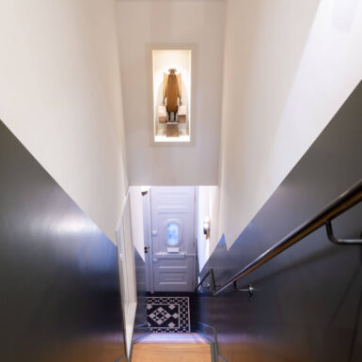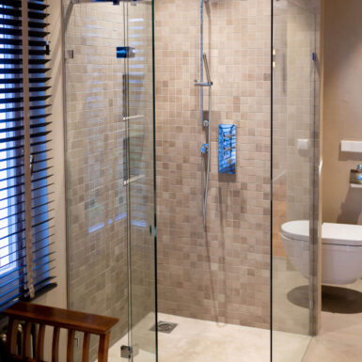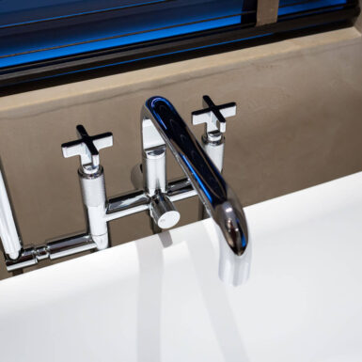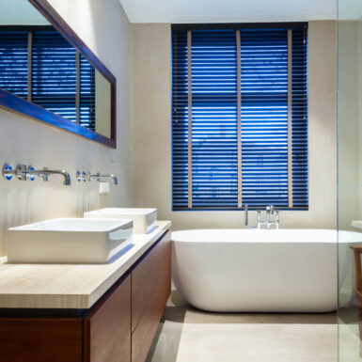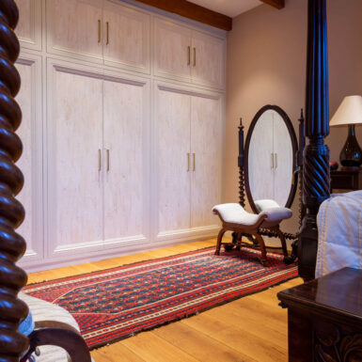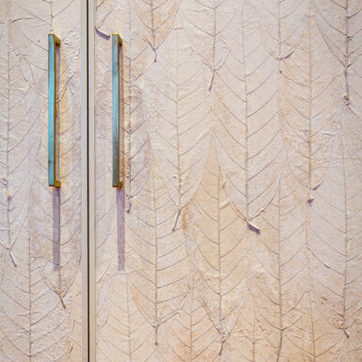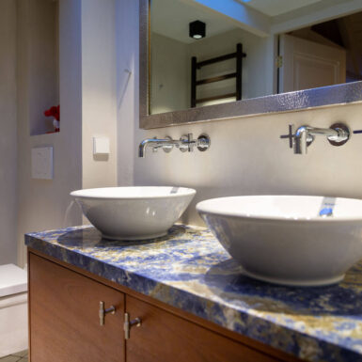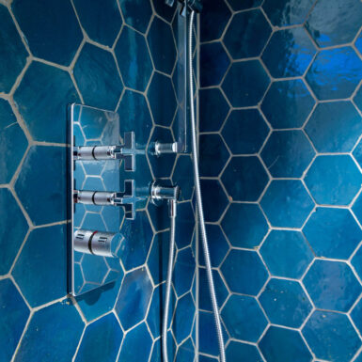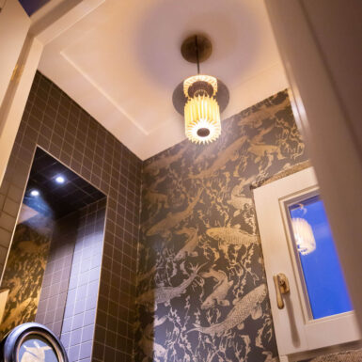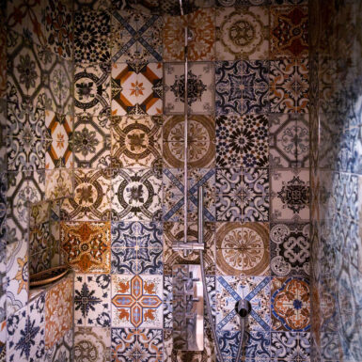East and West literally come together in this building
From the moment I step into a room, a range of possibilities unfold before me. A fill-in-the-blank exercise of the highest level, of which I do not yet know what the end result will be at that time. What I do know is that my client and I have found each other in a common philosophy and style, with the aim of achieving something great together.
The house on the Henri Polaklaan has five floors. In addition to the kitchen, playroom and guest house, the spaces are playful and light, with various see-trough’s. The beautiful pieces of furniture, often from Indonesia, form a harmonious whole with the created spaces. In addition to special furniture, the residents are enthusiasts / collectors, the various lamps are a feast for the eyes.
As with any project, the trick is to capture the wishes of the residents and translate them into spaces that make a house a home for them
The ground floor stands out because of the high ceiling and the beautiful sitting area. In addition to classic details, such as the steel banister with curl and the parquet floor with a classic herringbone and trim, a window has been made in the floor for more light in the basement.
The chosen colour palette is warm. Wood, natural stone and fabric wallpaper alternate. The kitchen is one floor higher, but remains connected to the entrance and the street. A mix of materials ensures that Eastern and Western elements merge in the kitchen design. The walnut wood in combination with the recycled leather around the kitchen island fits in nicely with the dining area and the white marble worktop provides a nice, light place to cook. The hexagonal floor tiles lie like islands in the parquet floor, which gives the space its casual character.
The living room is located one floor higher. The custom-made wall cabinet of wenge with brass panels fits well with the fireplace in terms of proportions. Due to the inlay of white marble, the recessed part of the cabinet almost seems to float.
The fabric wallpaper from DWC (Dutch Walltextile Co,) gives the wall a rich appearance.
The incidence of light means that the texture is switched on differently each time. Here, too, the carefully chosen furniture is a real eye-catcher that is used daily.
The master bathroom is understated. The walls are finished with concrete ciré and the washbasin furniture, with separate washbasins, is finished in Amazoeke wood veneer and has a travertine top. The wooden shutters provide privacy.
The bedroom is much more exuberant and outspoken. The cupboard wall is like a work of art. Note the frame around the cabinet doors and the pattern of leaves. The panel doors are inlaid with real leaf that is glued and provided with a thin layer of paint. It gives the wall an almost fairytale effect, reminiscent of tranquil angel feathers.
Two children’s rooms have been realized in the attic, where you can also subtly see the mix of cultures come together. Both in the furniture and in the tiles in the bathroom, colourful Platta’s from Morocco.
A world project!
Involved parties:
Solid Nature – naturestone
Luc Schoenmakers – interior builder
Atelier Rosenstok – Construction
Heat and Design – radiator
Tom Dixon – armature
Gessi – Sanitary
Designer tiles – Moroccan Platta’s
Jasno shutters – Shutters
Sunway – window covering
Veto Timmerwerken – Contactor
Dutch Walltextile Co. – Farbics
Élitis – Fabric
Photo’s by:
Rob Kater Photography
All images are under copyright ©Cris van Amsterdam

