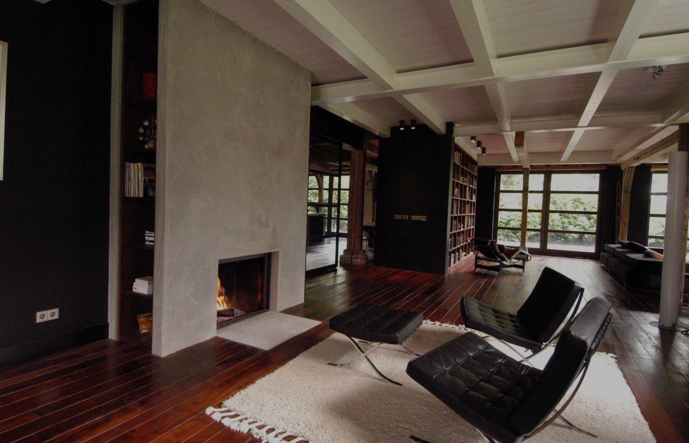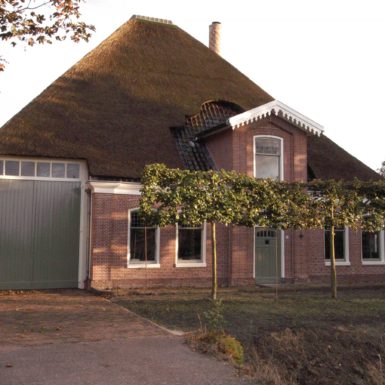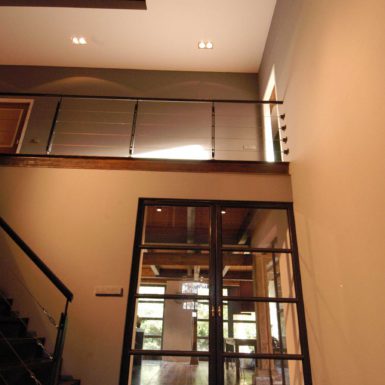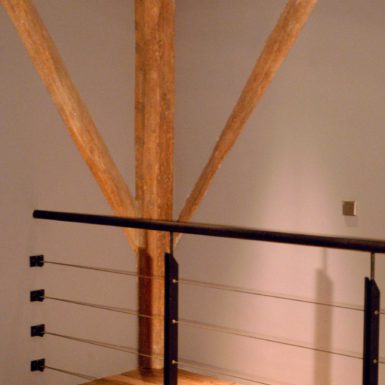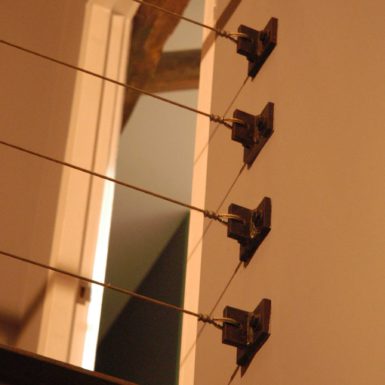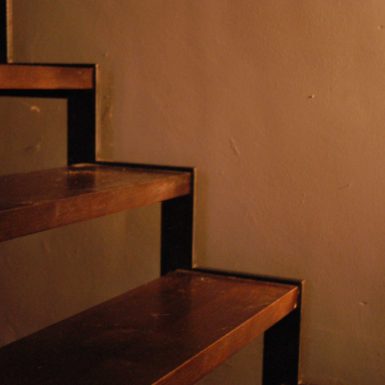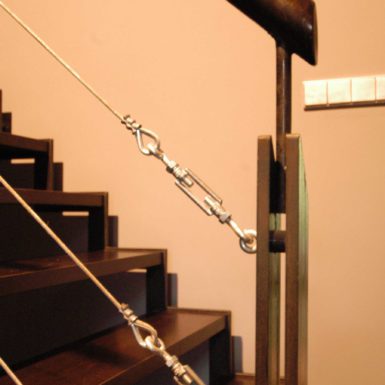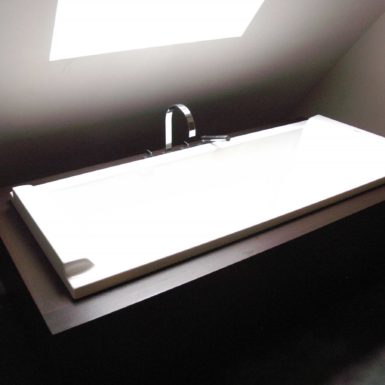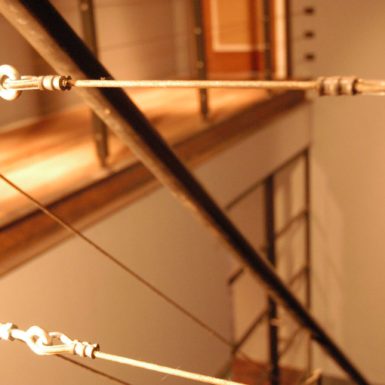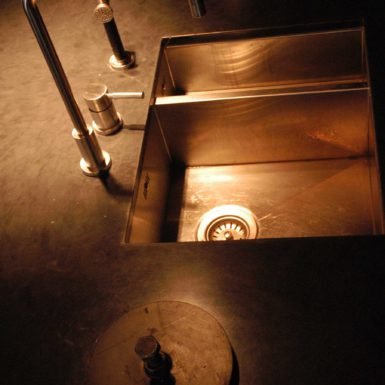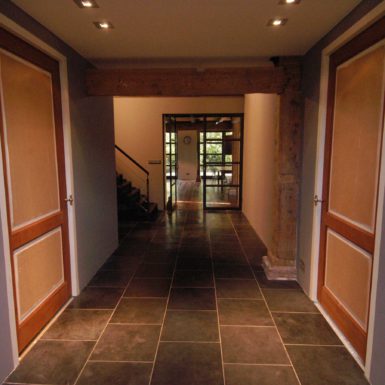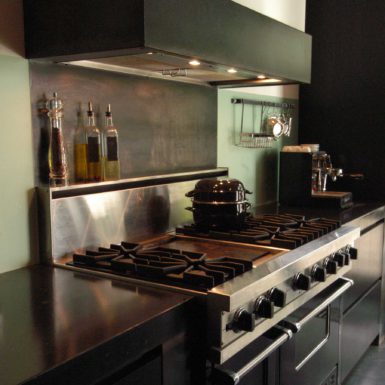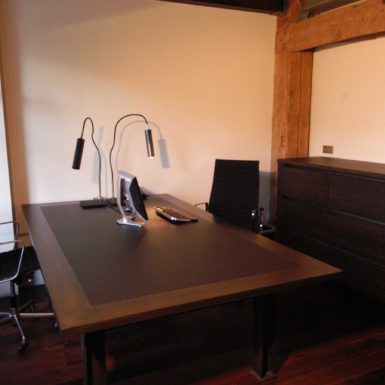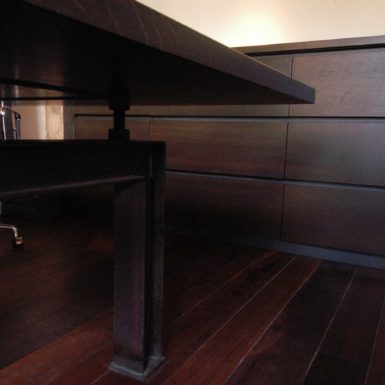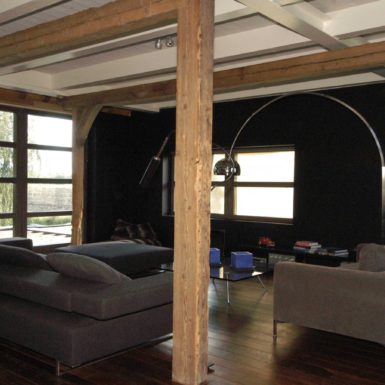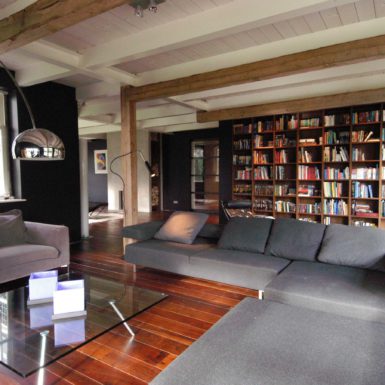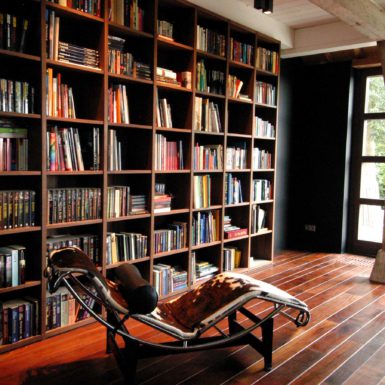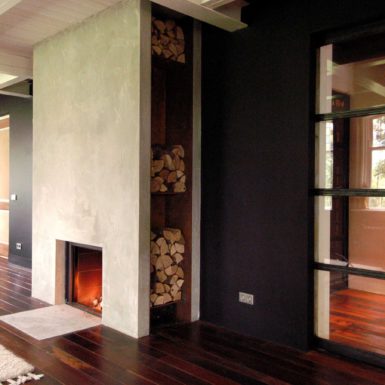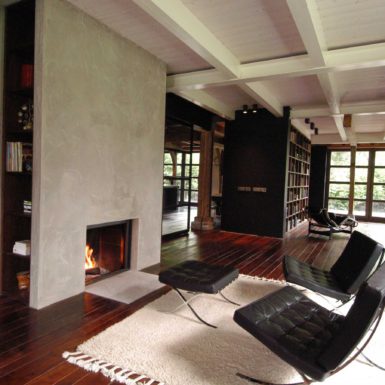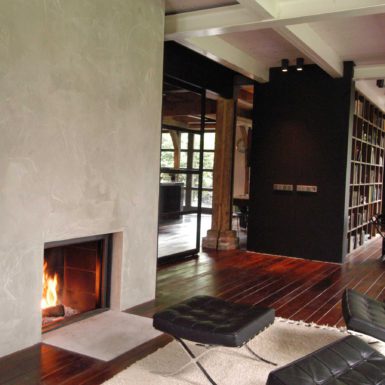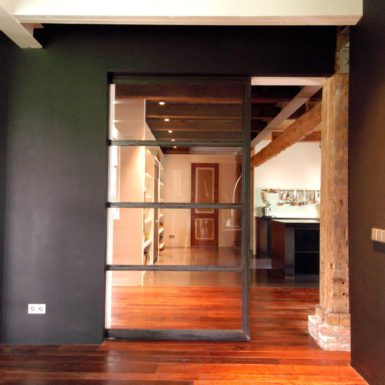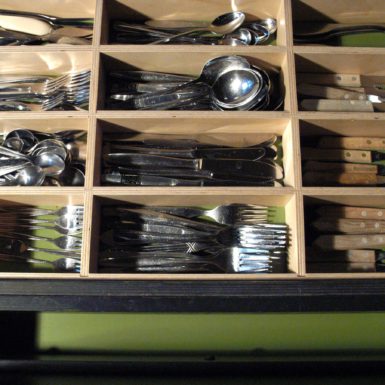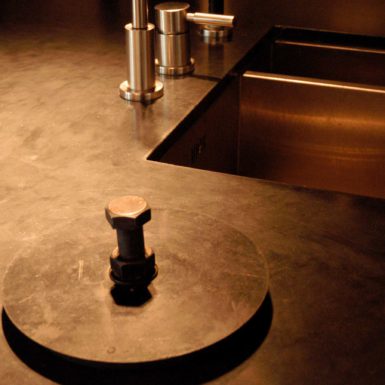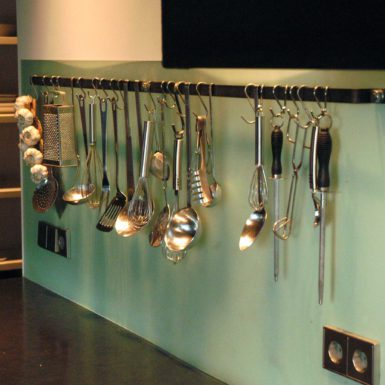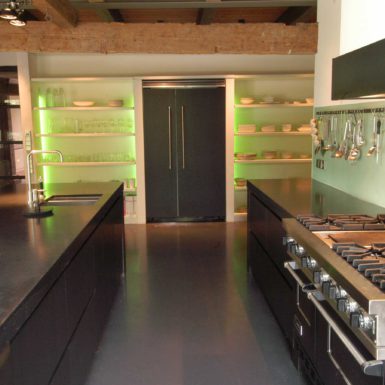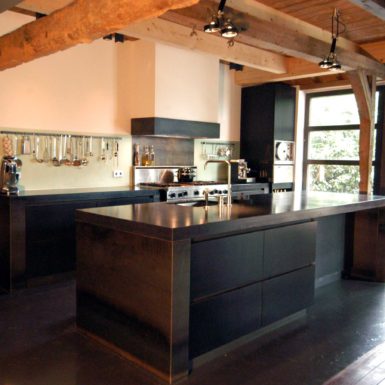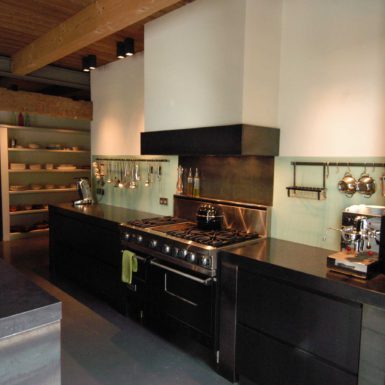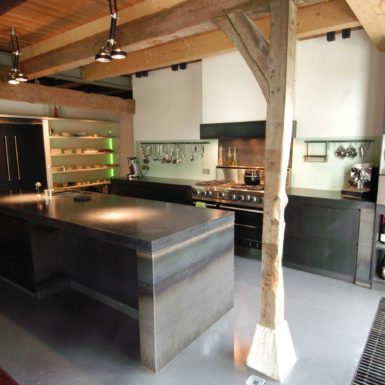The choice to first strip the monumental farm to its essentials and then rebuild it and make it suitable for a residential destination has been the basis of the success of this design assignment. The structure of the farm is clearly visible in every room. The newly added elements merge seamlessly. For example, the cooking island made of concrete and hot-rolled steel fits perfectly with the original wooden uprights and floor beams, and the openwork modern rear facade provides a lot of light in the former stables.
The fusion of authentic versus modern was the biggest challenge here
The use of sturdy materials fits well with the agricultural character of the house. The Brazilian walnut floorboards bring warmth to the living room, with Cris positioning the bookcase and the ground-floor fireplace in such a way that the sea of space is still experienced as intimate. The sliding doors and the steel staircase with steel cable balustrades are literally the connecting elements between old and new.
Involved parties:
Dornbracht
Viking
Minotti
Studio Rublek
Super Modular
Het Werk
Luc Schoenmakers interieurbouw
Brandwacht en Meijer
Bajoh Parketeur
UXM Beton ontwerp
Photo’s by: Kathy Hermanns Super Kate Photographer | All images are under copyright ©Cris van Amsterdam

