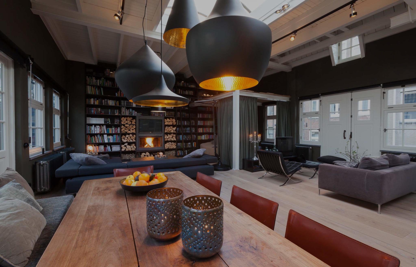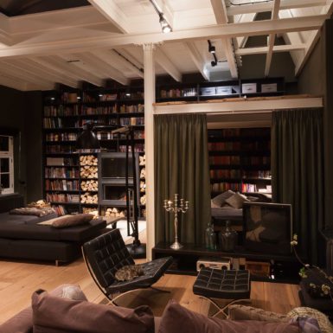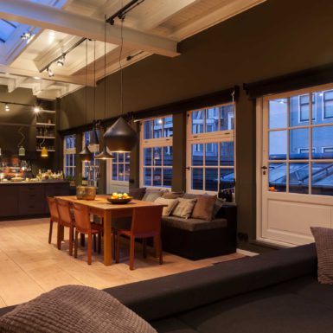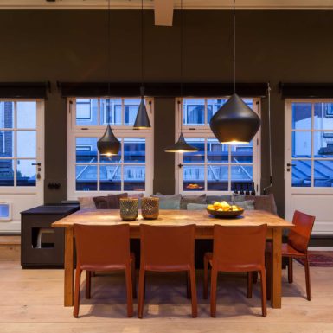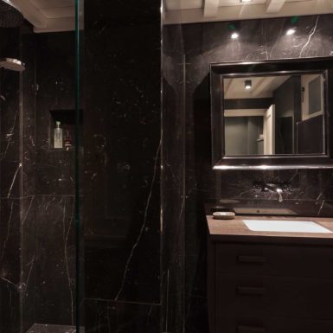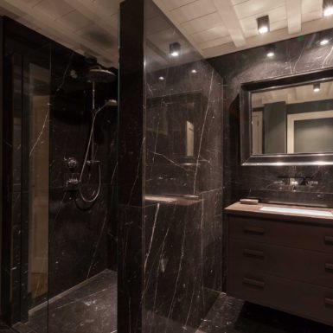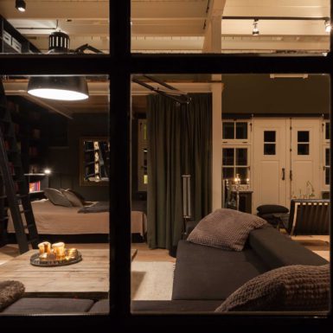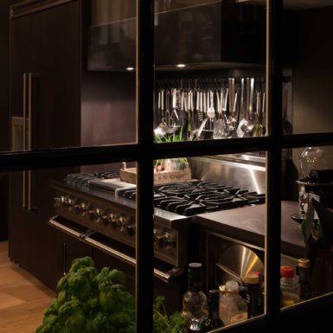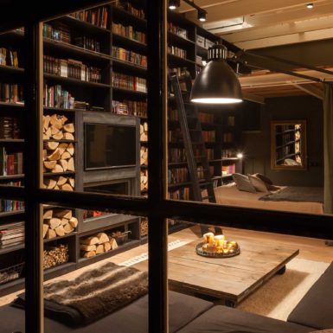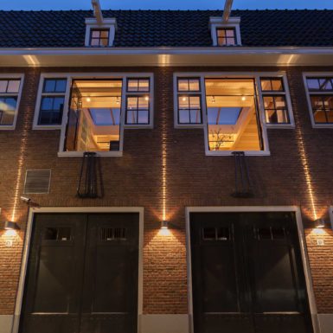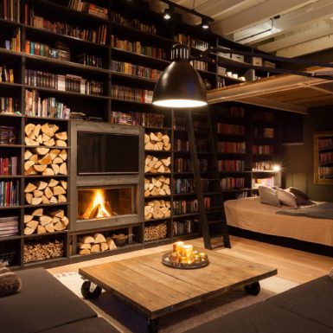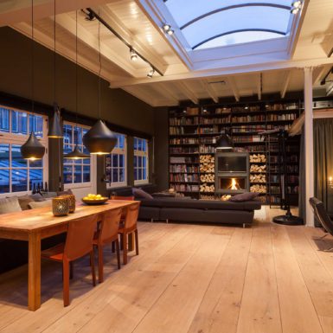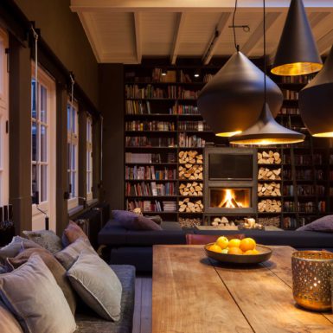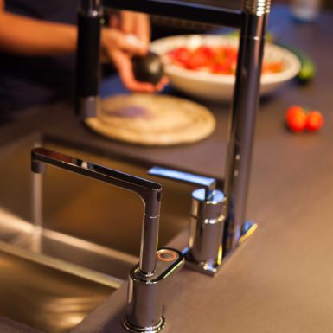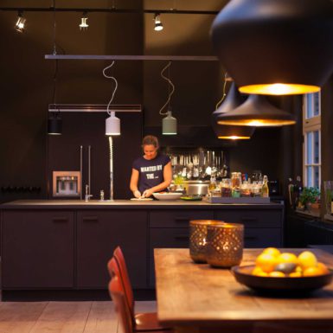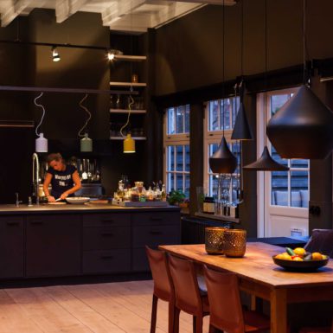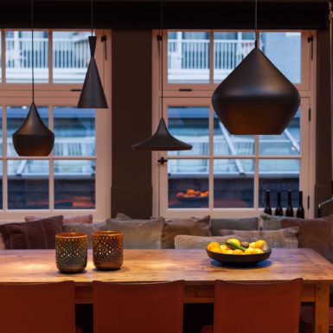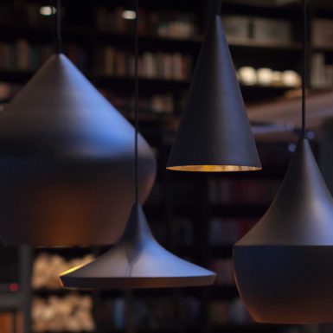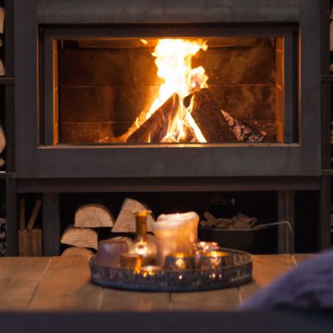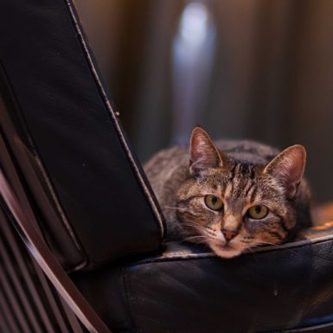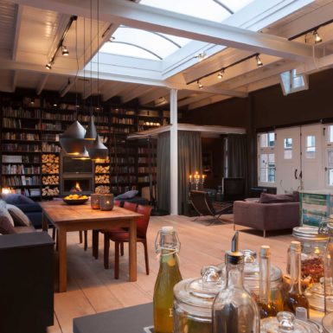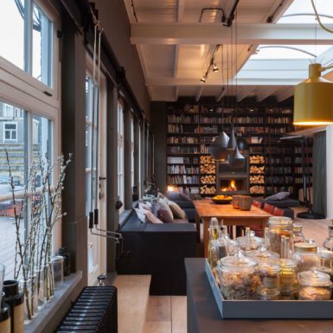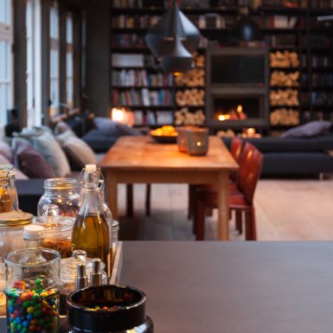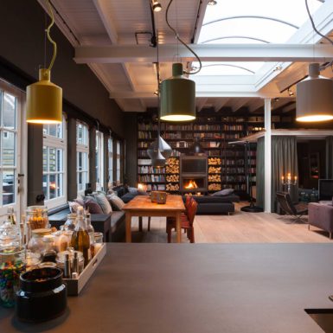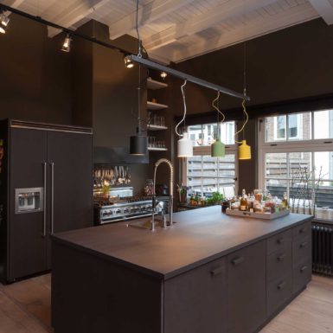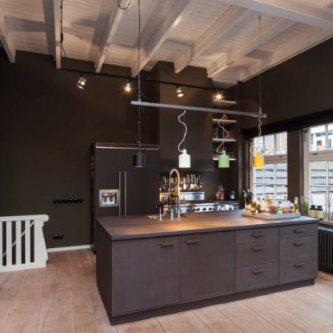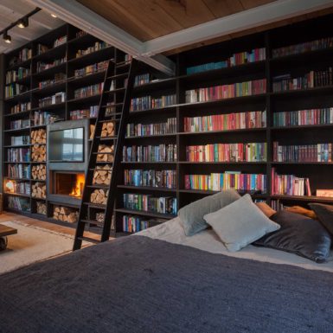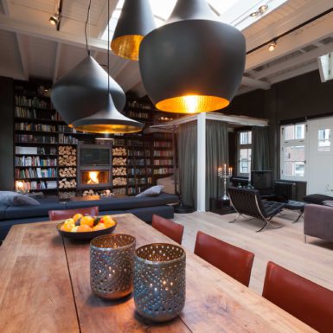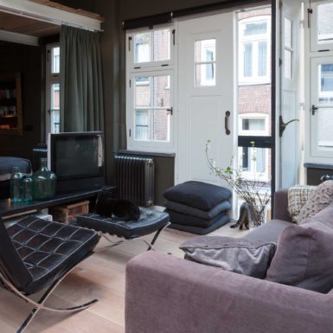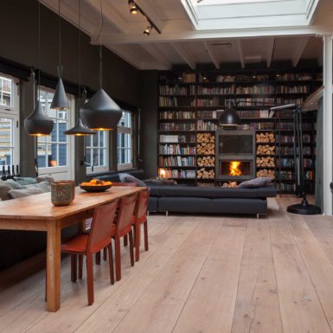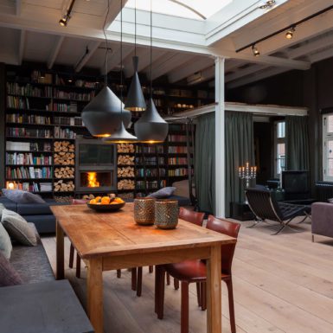Loft apartment in the Jordaan – Amsterdam
After years of serving as a photo studio, the top floor of the former warehouse has been transformed by Cris into an attractive loft with a beautiful roof terrace in the heart of the city. By adding a few iconic elements to the large open space, you continue to experience the spaciousness and it becomes suitable for wonderful living. For example, the bathroom is placed in the room like a block and clad with zinc plates with horizontal ribs. The inside of the box is covered with beautiful Nero Marquina marble, contrasting, natural materials.
I think it’s a quality that you can still see that it used to be a warehouse.
The floorboards look original but have been added very deliberately. The wide oak planks are traditionally anchored to the subfloor with wooden pins. Just like the fireplace, which is covered with hot-rolled steel and merges into the bookcase, this creates an authentic and rich atmosphere. The materials are robust and the use of color is earthy. In combination with the high, white beamed ceiling, it makes the open living space intimate. From the spacious kitchen with a stately cooking island, you literally have everything within reach to live on a grand scale.
Involved parties:
Redstone natuursteen
Timberland Wooden Floors
Studio Rublek
Tom Dixon
Enderberg
Links & Co.
Dornbracht
Vasco
Photo’s by: Rob Kater Photography | All images are under copyright ©Cris van Amsterdam

