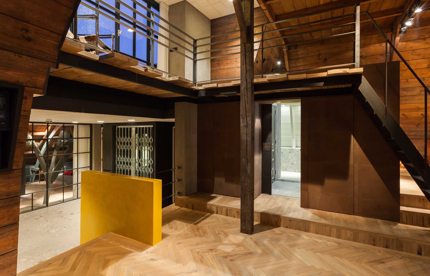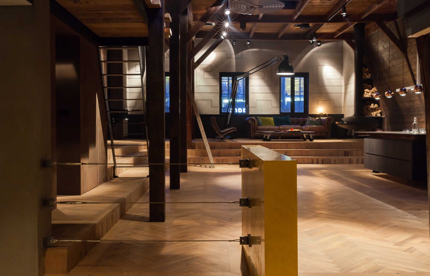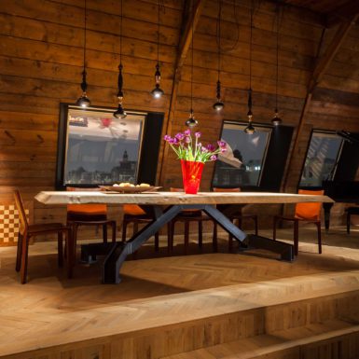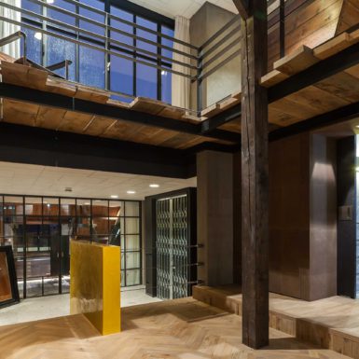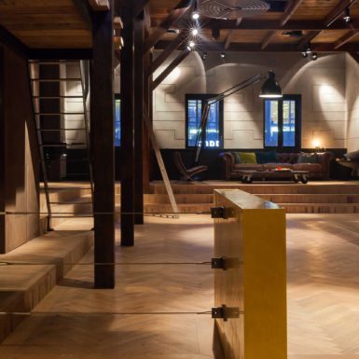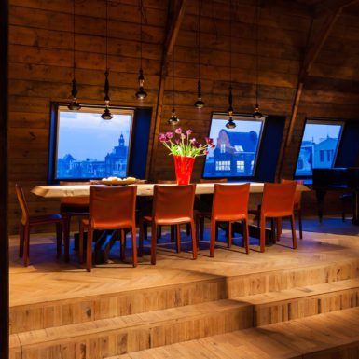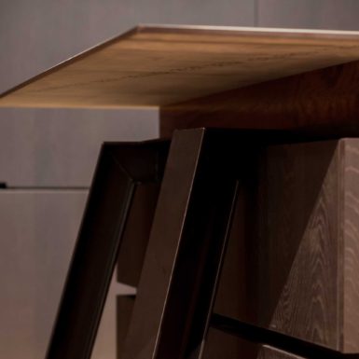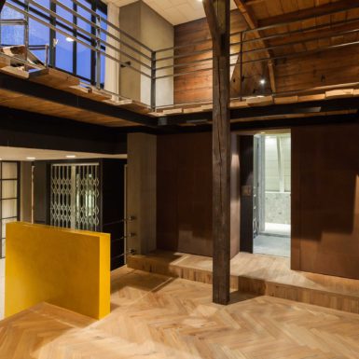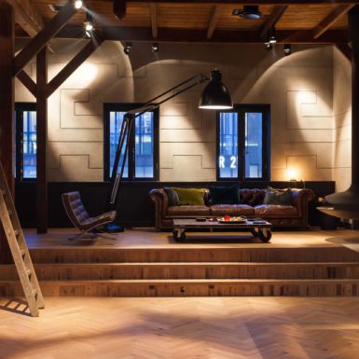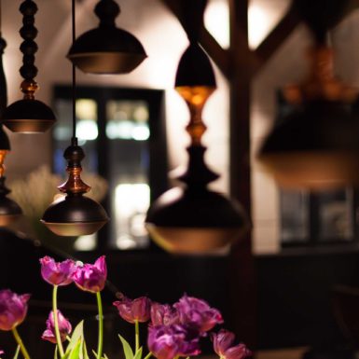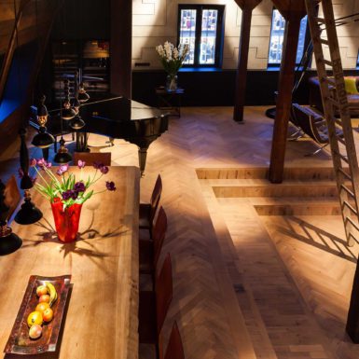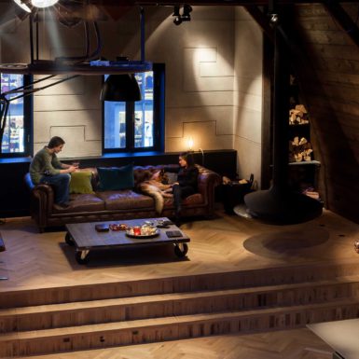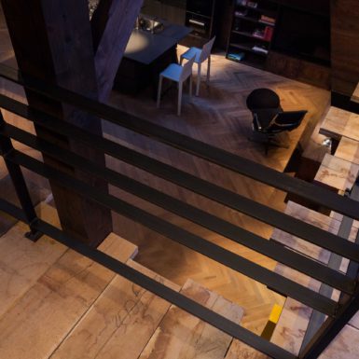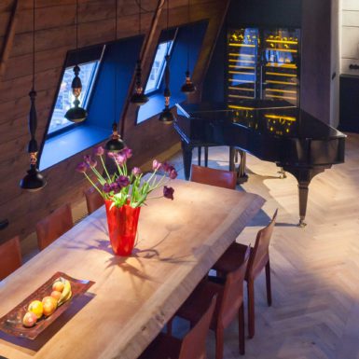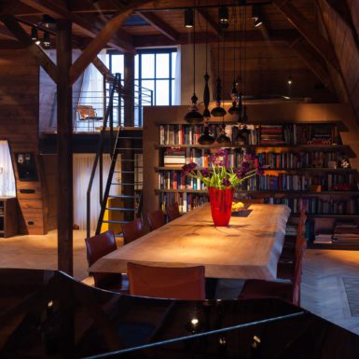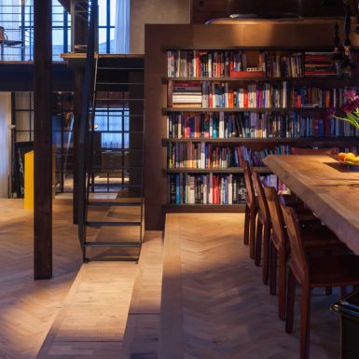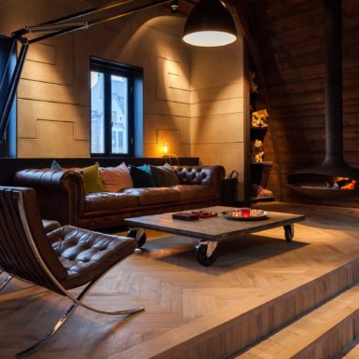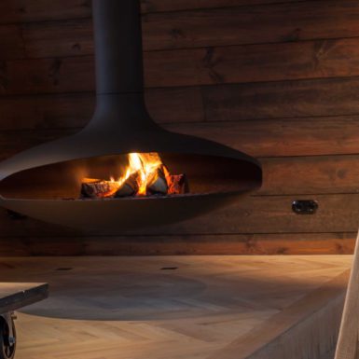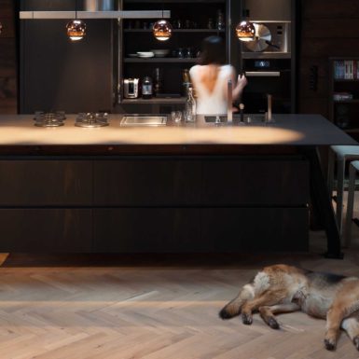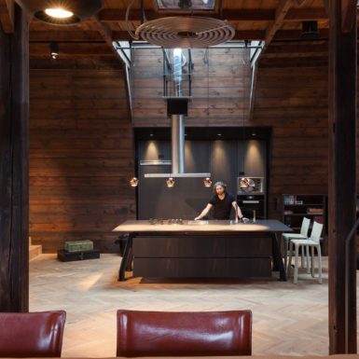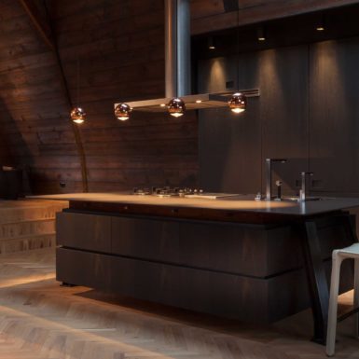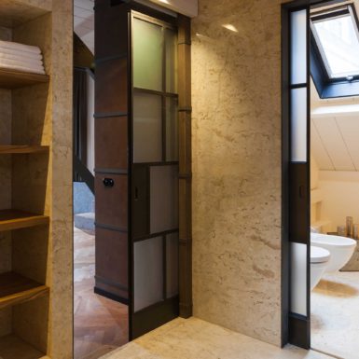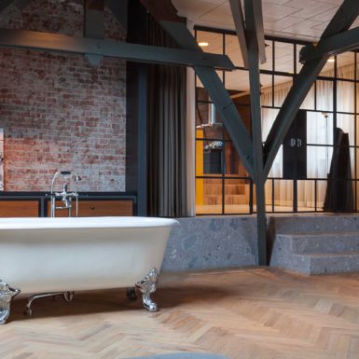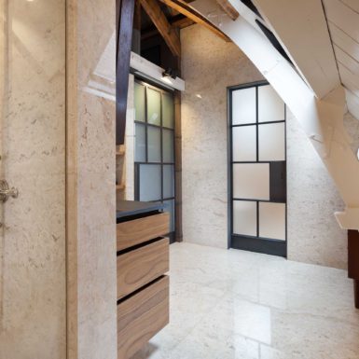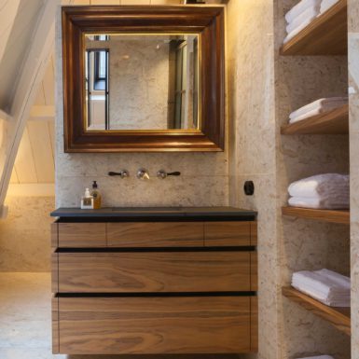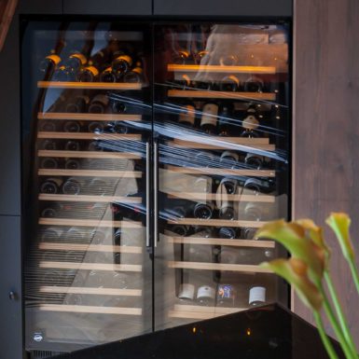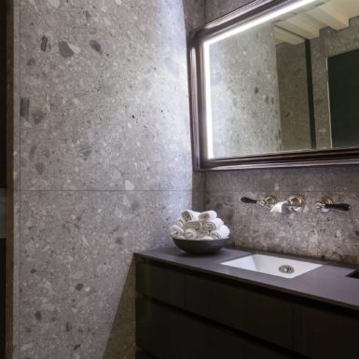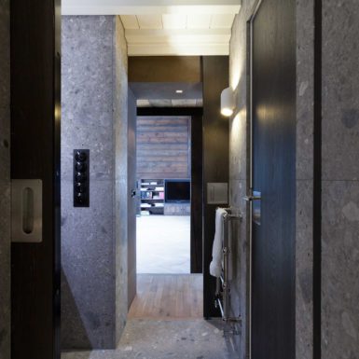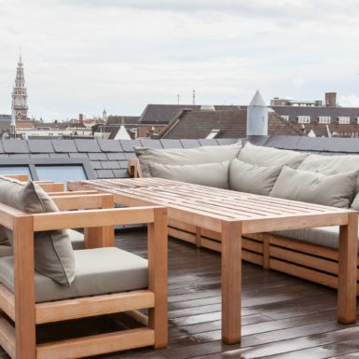Eccentric oasis in the heart of the city – Amsterdam
What immediately stands out when you reach the penthouse on the top floor by elevator are the different levels in the room. By raising parts of the floor, stages are created in the space, each with its own function. This way you can look outside from the sitting area. One of the smart interventions that Cris applied in this design. Everything in the room breathes understated luxury, from the Gyrofocus hanging fireplace to the custom-made freestanding kitchen, finished with deep black swamp oak and old walnut veneer.
This is a place where you want to throw a party spontaneously!
The use of color and the choice of natural materials give the penthouse an exceptionally warm appearance. The walls are finished with wood, leather, natural stone and cement. These cement walls have relief patterns inspired by the Bungehuis in Amsterdam. The industrial-looking partition walls and sliding doors made of steel and glass provide airy connections between the various spaces. This apartment can easily compete with lofts in New York and Paris.
Involved parties:
Volevatch (FR)
Redstone natuursteen
Enderberg
Jacco Maris
Studio Rublek
Gyrofocus
Cab 412 Chair
Photo’s by: Rob Kater Photography | All images are under copyright ©Cris van Amsterdam

