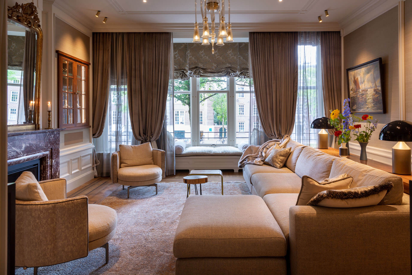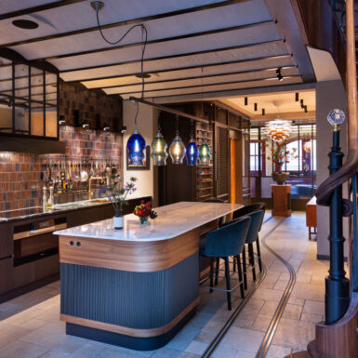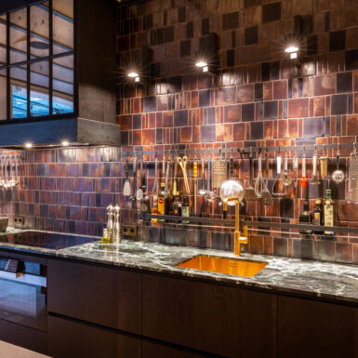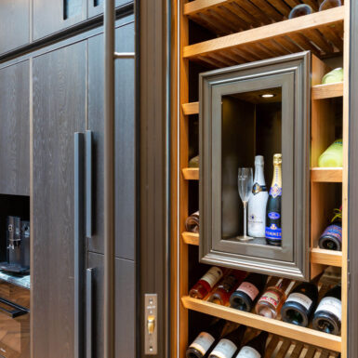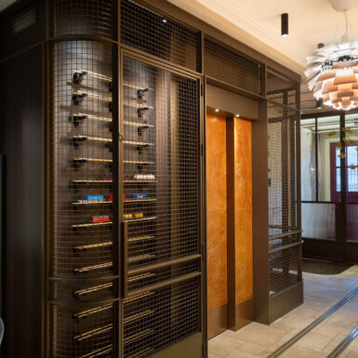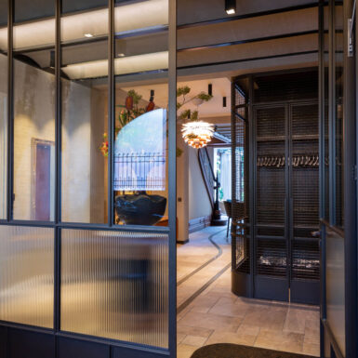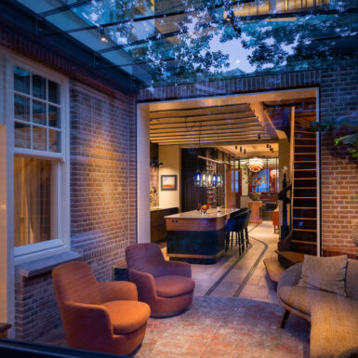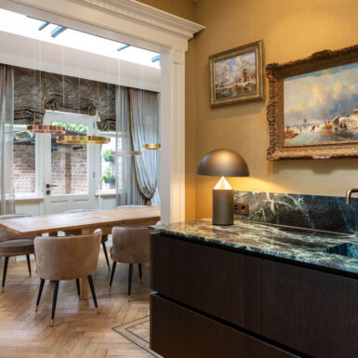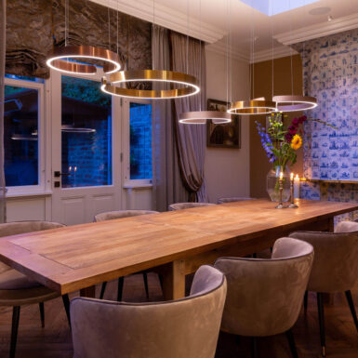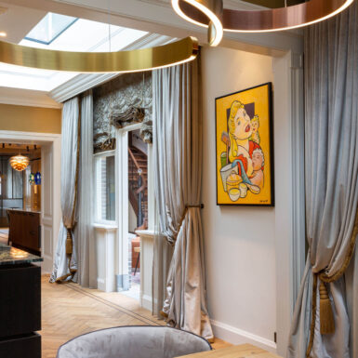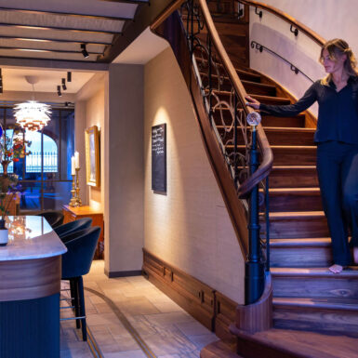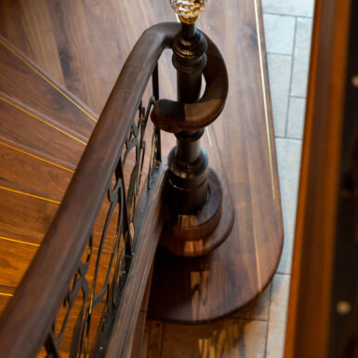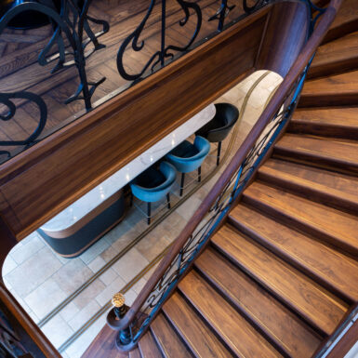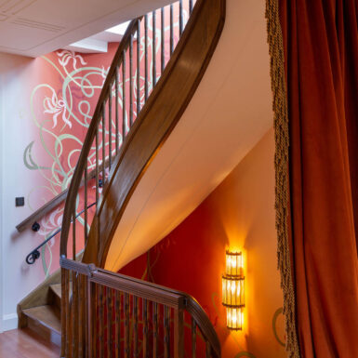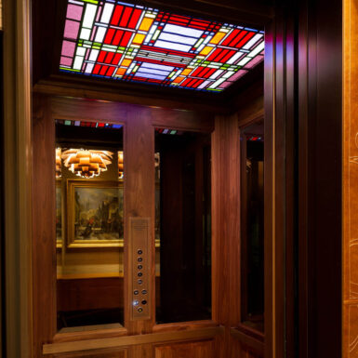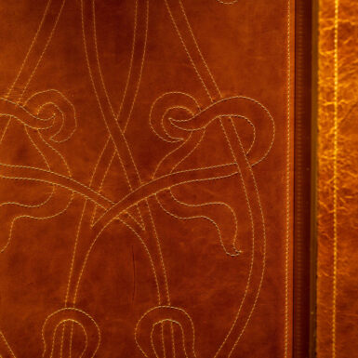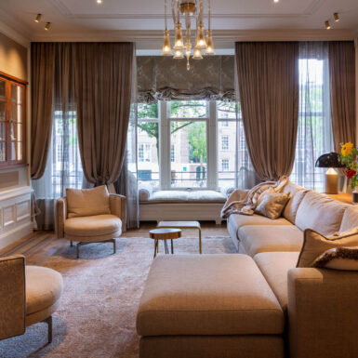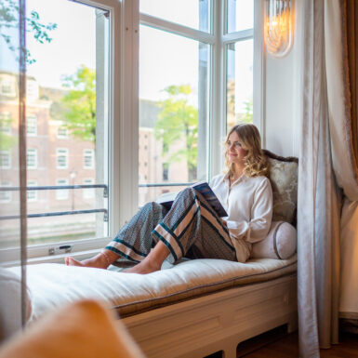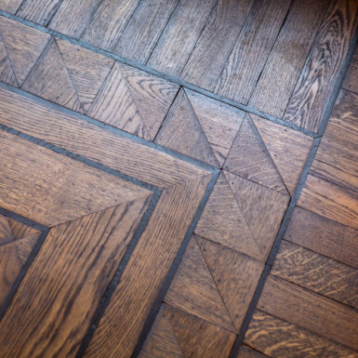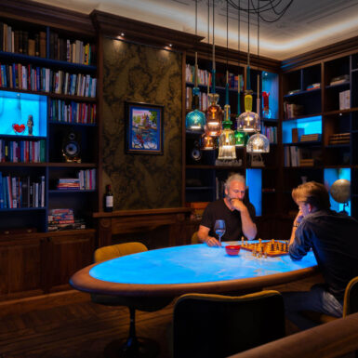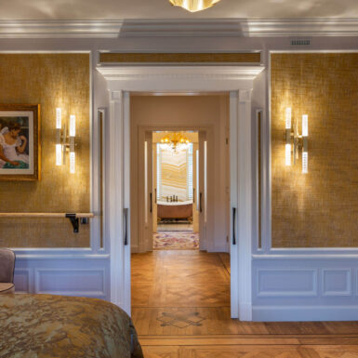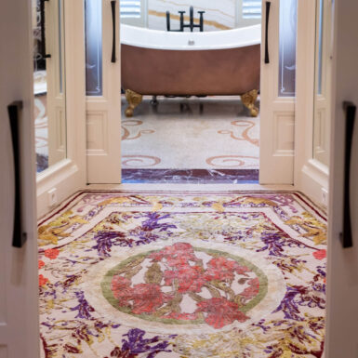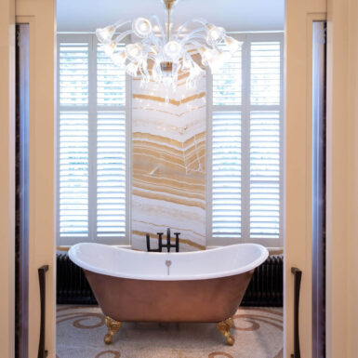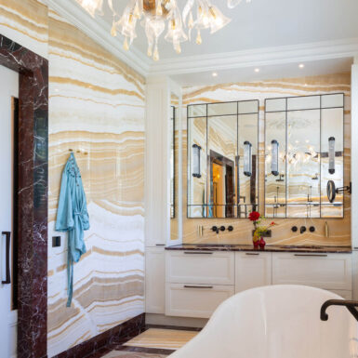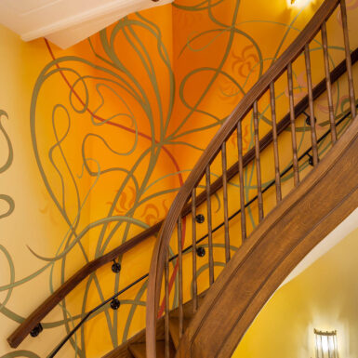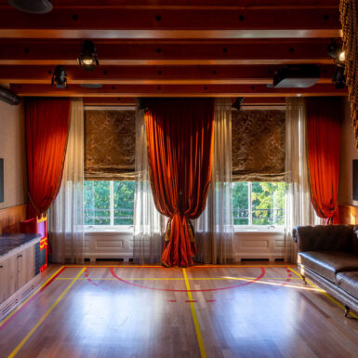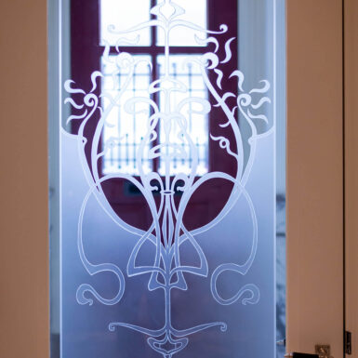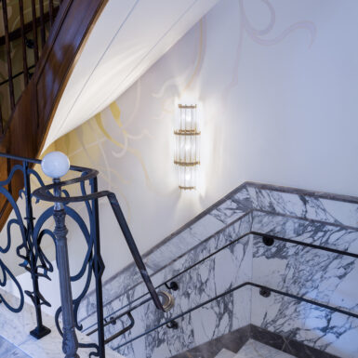You van see that everything had been worked on with a lot of love
In the past, a rail ran over the ground floor of this former stonemasonry in the heart of Amsterdam. I have had these rails come back and now run from the street, through the kitchen, to the conservatory, of course sunk and neatly finished in the floor. The pattern of the wall tiles is inspired by a metro station in London. These tiles were specially made for this assignment by Koninklijke Tichelaar from Makkum. The transformation consists of a renovation of 4 floors and a basement, with a beautiful staircase and an elevator that connect the floors.
You can see the floral, Art Nouveau patterns everywhere. I added imaginary fish to the design for the stairs, the owner likes to fish. The unique mural in the entire stairwell changes color and intensity as you walk up. The elegant patterns are stitched on the elevator doors, which are finished with buffalo leather, and they are etched on the glass of the connecting doors, but also of the shower wall. These accents are even reflected in the mosaic floor of the bathroom. The Art Nouveau elements fit beautifully with the Art Deco style of the house.
Everything you see is designed and custom made for this project
The library is a nice, intimate space. Central here is the ‘games table’, made by Tim van Caubergh. An organic table, where the leg is placed asymmetrically and the top is inlaid with Onyx made of blue marble, which is illuminated from below. The blue marble is repeated in the niches of the bookcases, which were specially designed and manufactured for this space. The living room is on the same floor, where the original fireplaces have been restored and equipped with a gas fireplace.
The living room and bedrooms are richly furnished, including silk wallpaper and several layers of curtains. The wooden floors are beautifully inlaid with various patterns. Everything you see was designed and custom made for this project.
The majestic staircase, with a wrought iron balustrade and double handrail for the youngsters in the house, takes you to the 4th floor, which I have transformed into a theater with bar, cinema and playroom. I finished the floor with a new gym floor made of narrow planks and an interplay of lines, ‘my interpretation’, of futsal and badminton has been applied. The room is finished with velvet curtains and the walls are covered with felt, just like in a real theater.
Involved parties:
Bouwbedrijf van Schaik
Enderberg Interieurbouw / Timmerfabriek
Marlene Willemsen
Solid Nature
Studio Rublek
Home Couture By Bernie
Koninklijke Tichelaar BV
Dutch Walltextile Company
Allard Architecture
Tim van Caubergh meubel maker
Photo’s by:
Rob Kater Photography
All images are under copyright ©Cris van Amsterdam

